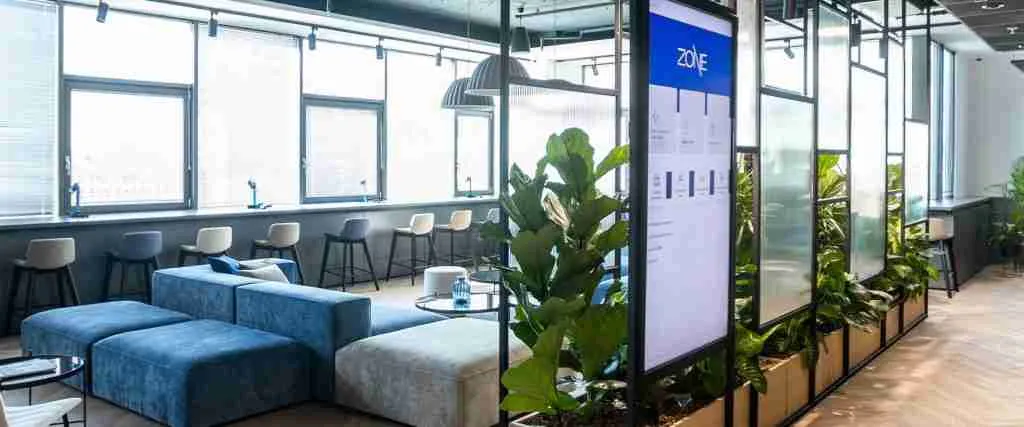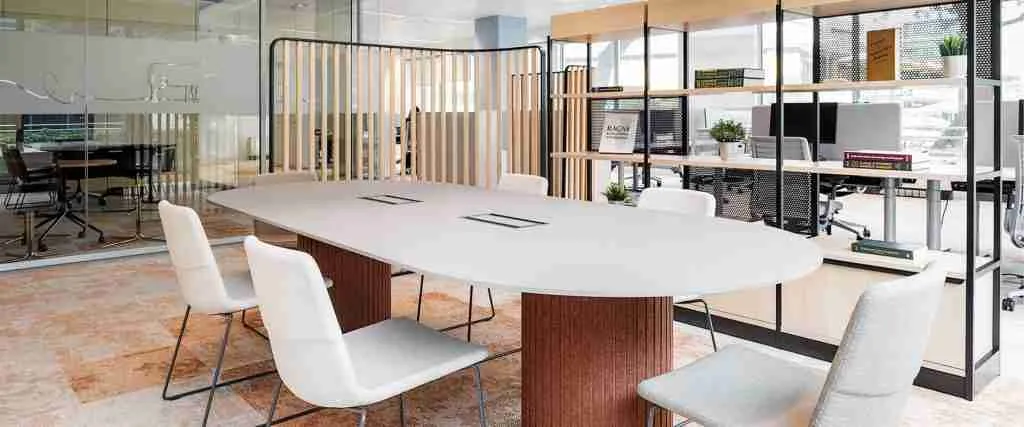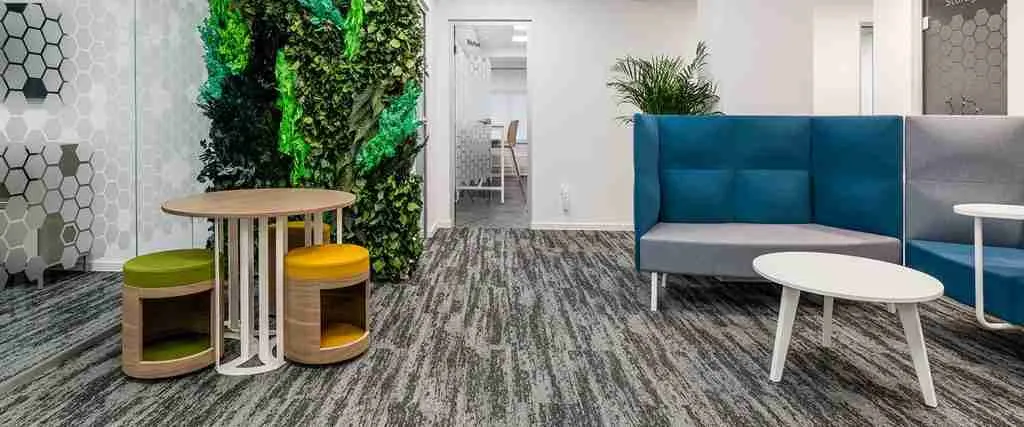When comparing office spaces in Phoenix Metro, you might notice something strange: two suites with the same “square footage” can have wildly different prices—and it’s not just about location or finishes. The culprit? Load factor.
This single number can inflate your rent by 10% to 25% or more, yet most tenants don’t fully understand it until after they’ve signed the lease. By then, they’re locked into paying for square footage they can’t actually use.
In this guide, we’ll break down exactly what load factor means, how it’s calculated, why it matters to your bottom line—and how Interior Avenue’s Easy Spaces program helps you maximize the space you’re actually paying for.

What Is Load Factor?
Load factor (also called add-on factor or loss factor) is a multiplier that landlords use to convert your usable square footage into rentable square footage. It accounts for your proportionate share of common areas in the building—spaces like hallways, lobbies, restrooms, stairwells, elevator banks, mechanical rooms, and shared amenities.
Here’s the key distinction:
Usable Square Feet (USF): The actual space inside your suite’s walls that your company exclusively occupies and controls. This includes private offices, workstations, conference rooms, kitchenettes, and storage areas.
Rentable Square Feet (RSF): Your usable space plus your allocated portion of the building’s common areas. This is the number you pay rent on.
The load factor bridges these two measurements. It tells you how much common area cost is being added to your base space.
How to Calculate Load Factor
The formula is straightforward:
Load Factor = Rentable Square Feet ÷ Usable Square Feet
Here’s a real-world example:
- Usable Square Feet: 2,000 SF
- Rentable Square Feet: 2,400 SF
- Load Factor: 2,400 ÷ 2,000 = 1.20 (or 20%)
This means you’re paying for 20% more square footage than you can actually occupy. In this case, you’re paying rent on an additional 400 square feet of shared space.
Understanding Load Factor Percentages
Load factors are typically expressed as either a decimal (1.15) or a percentage (15%). Here’s what different load factors mean in practice:
10-15% Load Factor (Efficient Buildings)
These are typically newer, well-designed buildings with minimal common areas or single-tenant floors. You’re getting close to a 1:1 ratio of usable to rentable space. This is ideal for tenants trying to maximize value.
15-20% Load Factor (Average Buildings)
This is the standard range for most Class-A and Class-B office buildings. It’s considered reasonable and reflects typical hallways, restrooms, lobbies, and shared amenities like fitness centers or conference facilities.
20-25% Load Factor (High Common Area Buildings)
Buildings with extensive lobbies, multiple elevator banks, large fitness centers, cafeterias, or older designs with inefficient layouts fall into this range. You’re paying significantly more for shared spaces.
25%+ Load Factor (Proceed with Caution)
Load factors above 25% should raise red flags. These buildings may have inefficient designs, excessive common areas, or unusual measurement practices. Always investigate why the load factor is so high before committing.

Why Load Factor Matters to Your Bottom Line
Load factor directly impacts your effective rent—and it can mean the difference between a good deal and an expensive mistake.
Example: Comparing Two Buildings
Let’s say you’re comparing two 2,000 USF office suites:
Building A:
- Usable SF: 2,000
- Load Factor: 15%
- Rentable SF: 2,300
- Rent: $30/SF
- Annual Cost: $69,000
Building B:
- Usable SF: 2,000
- Load Factor: 25%
- Rentable SF: 2,500
- Rent: $28/SF
- Annual Cost: $70,000
At first glance, Building B looks cheaper at $28/SF versus $30/SF. But once you factor in the higher load factor, Building B actually costs more—even with a lower per-square-foot rate.
This is why you can’t judge office space by rent per square foot alone. You must ask whether that rate is based on usable or rentable square feet, and what the building’s load factor is.
The Hidden Cost Over Time
That difference compounds over a lease term. On a five-year lease, the $1,000 annual difference in our example equals $5,000 in extra costs—money that could have gone toward better furniture, more employees, or business growth.
For larger spaces, the impact grows exponentially. A 10,000 SF suite with a 25% load factor means you’re paying rent on an extra 2,500 SF you’ll never occupy. At $30/SF, that’s $75,000 per year—or $375,000 over five years—spent on hallways and elevator lobbies.
What’s Included in Load Factor?
Common areas typically included in load factor calculations include:
Always Included:
- Hallways and corridors
- Elevator lobbies and elevator shafts
- Stairwells and fire exits
- Public restrooms
- Main building lobbies
- Mechanical and electrical rooms
- Janitorial closets
Sometimes Included:
- Fitness centers or gyms
- Shared conference facilities
- Building cafeterias or coffee bars
- Rooftop terraces or outdoor spaces
- Parking garage access areas
- Loading docks and service corridors
Should Not Be Included:
- Other tenants’ exclusive spaces
- Retail spaces in mixed-use buildings (unless you’re a retail tenant)
- Storage areas you don’t have access to
- Vacant space on your floor
The key question to ask: “Am I getting value from these common areas?” If you’re paying for a fitness center you’ll never use or a grand lobby that doesn’t benefit your business, that load factor is working against you.
How Load Factor Varies by Building Type
Load factors aren’t random—they correlate with building age, design, and tenant configuration.
Single-Tenant Floors (Lowest Load Factor)
If you lease an entire floor, your load factor only accounts for building-wide common areas like the main lobby and elevator shafts. Floor-specific hallways and restrooms become part of your usable space. Load factors here typically range from 8-12%.
Multi-Tenant Floors (Moderate Load Factor)
When multiple companies share a floor, you split the cost of floor-specific hallways and amenities. This typically results in 15-20% load factors, depending on floor layout efficiency.
Older Buildings (Higher Load Factor)
Buildings constructed decades ago often have less efficient designs—wider hallways, multiple elevator banks, larger mechanical rooms—resulting in 20-25% load factors. These buildings weren’t designed with space efficiency in mind.
Buildings with Extensive Amenities (Variable Load Factor)
Modern Class-A buildings with fitness centers, conference facilities, rooftop terraces, and upscale lobbies may have higher load factors (18-25%), but tenants often receive genuine value from these amenities. The question is whether your team will actually use them.

Questions Smart Tenants Should Ask About Load Factor
Before signing any lease, ask your broker or landlord these specific questions:
1. What is the usable square footage of this suite?
Don’t accept “approximately” as an answer. Get exact measurements based on BOMA (Building Owners and Managers Association) standards, which provide consistent measurement methodology.
2. What is the rentable square footage?
This should be clearly stated in the lease. If there’s any ambiguity, request clarification in writing before signing.
3. What is the building’s load factor?
Calculate it yourself using the formula: RSF ÷ USF. If the landlord provides a load factor, verify it matches the rentable and usable figures they’ve given you.
4. Can I see a floor plan with both USF and RSF marked?
Visual confirmation helps you understand exactly what you’re paying for. The floor plan should clearly delineate your exclusive space versus common areas.
5. What common areas are included in the load factor?
Ask for a specific list. If you’re paying for amenities you can’t access or won’t use, negotiate accordingly.
6. Has the load factor changed recently?
Some buildings recalculate load factors when renovating common areas or reconfiguring floors. If it increased significantly, find out why.
7. Can I walk the entire common area footprint?
Seeing is believing. Tour every space you’re paying for, and evaluate whether those areas provide real value to your business operations.
How to Negotiate Around High Load Factors
If you’re considering a space with a higher-than-average load factor, you have negotiating leverage. Here are strategies to offset the cost:
Negotiate Lower Base Rent
If the load factor is 25% but comparable buildings are at 15%, ask for a proportional reduction in the per-square-foot rate. The landlord is asking you to subsidize inefficient building design—that’s a valid negotiation point.
Request Tenant Improvement Allowances
Higher load factors mean higher total rent over the lease term. Ask the landlord to offset this with a larger TI allowance that helps you build out your space exactly how you need it.
Secure Free Rent Periods
Additional months of free rent can compensate for higher ongoing costs. A building with 25% load factor might justify 2-3 extra months of free rent compared to a 15% building.
Negotiate Escalation Caps
If you’re stuck with a high load factor, at least protect yourself from annual rent increases that compound the problem. Cap escalations at CPI or a fixed percentage.
Include Remeasurement Clauses
If the landlord renovates common areas during your tenancy and increases the load factor, include language that protects you from paying for changes you didn’t benefit from or approve.
How Interior Avenue’s Easy Spaces Program Maximizes Your Usable Space
Understanding load factor is critical—but what really matters is maximizing the usable square footage you’re actually paying for. That’s where Interior Avenue’s Easy Spaces program delivers real value.
1. Space Planning Based on Usable SF, Not Inflated Numbers
We design your office layout around the actual usable square footage inside your suite—not the rentable figure inflated by load factor. This means every inch we plan is space you can actually occupy and utilize.
Our space planning process includes:
- Detailed analysis of your usable square footage to maximize efficiency
- Custom layouts that balance open collaboration areas with private focus zones
- Strategic furniture placement that optimizes traffic flow without wasting space
- Flexible configurations that adapt as your team grows or changes
You get a workspace designed around reality, not marketing square footage.
2. Efficient Furniture That Fits Your Actual Footprint
High load factors often mean you’re paying premium rent for less actual space than you expected. Easy Spaces helps you make the most of what you have with:
- Modular furniture systems that maximize seating capacity without feeling cramped
- Multi-functional pieces like conference tables that double as collaboration spaces
- Smart storage solutions that keep your limited square footage organized and functional
- Scalable workstations that grow with your team without requiring full redesigns
When every square foot counts, furniture efficiency becomes critical. We ensure nothing goes to waste.
3. Fast Turnaround Means Less Overlap Cost
Here’s a hidden load factor cost most tenants miss: the overlap period when you’re paying rent on a new space while still occupying your old one. This transition period can cost thousands in duplicate rent.
Interior Avenue delivers and installs furniture in just 2-3 weeks, which means:
- Shorter overlap between old and new spaces
- Faster move-in dates that reduce dual-rent periods
- Immediate productivity instead of weeks of setup and adjustment
- Less downtime when employees are most disrupted by relocation
Speed saves money—especially when load factors are already inflating your rent.
4. Subscription-Based Furniture Aligns with Lease Economics
When you’re paying extra for load factor, the last thing you want is a massive upfront furniture expense that further strains your budget. Easy Spaces converts furniture from a capital expense to a manageable operational cost:
- No $40K-$80K furniture purchases that drain cash reserves
- Monthly subscription fees that align with your lease term
- Flexibility to adjust furniture as your space needs evolve
- No sunk costs if you relocate or downsize before lease expiration
This approach is especially valuable in buildings with high load factors, where you’re already paying more per square foot than you’d like. Why compound that with inflexible furniture investments?
5. Reconfiguration Options When You Outgrow Efficiency
As your company grows within a space with a fixed (and possibly high) load factor, you’ll need to maximize density without sacrificing comfort or functionality. Easy Spaces makes this possible:
- Add workstations when you hire without redesigning the entire floor
- Swap private offices for open benching when you need more seats
- Convert underutilized areas into functional collaboration zones
- Remove furniture if you go hybrid and need less density
Your furniture should adapt to your space constraints, not force you into early lease termination.

For Landlords and Brokers: Addressing Load Factor Concerns
If you’re marketing spaces with higher load factors, transparency and value delivery are essential to overcome tenant hesitation.
Be Upfront About Load Factor
Tenants will discover the load factor eventually—through their broker, during lease review, or after signing. By being transparent upfront, you build trust and avoid last-minute deal friction.
Provide clear documentation showing usable SF, rentable SF, and the calculated load factor. Explain what common areas are included and why they provide value.
Show Value, Not Just Square Footage
If your building has a 22% load factor because of a state-of-the-art fitness center, professional conference facilities, and a landscaped rooftop terrace, emphasize those benefits. Help prospects understand what they’re gaining, not just what they’re paying for.
Offer Furnished Options to Maximize Value Perception
A space with high load factor becomes more palatable when it’s turnkey and move-in-ready. Partnering with Easy Spaces allows you to:
- Offer fully furnished suites that justify premium pricing
- Reduce tenant concerns about maximizing limited usable space
- Accelerate lease-up by eliminating furniture procurement delays
- Attract tenants who value convenience over per-square-foot cost
When prospects see a professionally furnished, functional office, they focus on utility rather than load factor mathematics.
Load Factor and BOMA Standards
The Building Owners and Managers Association (BOMA) publishes measurement standards that govern how usable and rentable square footage should be calculated. Most commercial leases reference BOMA standards, but it’s important to know which version applies:
BOMA 1996 (Legacy Standard)
This older standard often resulted in higher load factors because it included more common area in rentable calculations. Some older leases still reference this version.
BOMA 2010 (Method A vs Method B)
This updated standard offers two measurement methods. Method B (full floor) typically results in lower load factors than Method A (multi-tenant floor). Make sure you understand which method applies to your lease.
BOMA 2017 (Current Standard)
The most recent standard aims for more consistency but can still produce varying load factors depending on building design and floor configuration.
Ask your landlord which BOMA standard applies to your lease, and if possible, request a copy of the measurement report. Discrepancies between what you’re told and what the official measurement shows are negotiation opportunities.
Red Flags: When Load Factor Signals Trouble
Not all high load factors are created equal. Watch for these warning signs:
Load Factor Above 30%: This is almost always a red flag indicating inefficient design, measurement disputes, or landlord overreach. Proceed with extreme caution.
Inconsistent Load Factors Within the Same Building: If one floor has 15% and another has 25%, ask why. The explanation should make sense based on floor configuration.
Vague Answers About What’s Included: If the landlord or broker can’t clearly articulate what common areas are included in the load factor, that’s a transparency problem.
Load Factor That Increases Mid-Lease: Some leases allow landlords to recalculate load factor if they renovate common areas. This can increase your rent without warning. Make sure your lease protects against this.
Load Factor Not Disclosed Until Lease Signing: If load factor isn’t discussed until the final lease review, the landlord may be trying to obscure unfavorable terms. Walk away or demand concessions.
Final Takeaway: Know What You’re Paying For
Load factor isn’t inherently bad—it’s a necessary mechanism for allocating shared building costs. But tenants who don’t understand it end up paying more than they should, comparing spaces unfairly, and budgeting incorrectly for their office needs.
The smartest approach is simple: always ask for both usable and rentable square footage, calculate the load factor yourself, and evaluate whether the common areas justify the additional cost. Then, work with partners like Interior Avenue’s Easy Spaces program to ensure every square foot of usable space is maximized, efficient, and functional.
Don’t let load factor become a hidden tax on your office space. Understand it, negotiate around it, and design your workspace to make the most of what you’re actually paying for.
Ready to Maximize Your Office Space in Phoenix Metro?
Interior Avenue’s Easy Spaces program serves Gilbert, Chandler, Mesa, Tempe, Queen Creek, San Tan Valley, and Apache Junction with flexible, affordable, and fast office furniture solutions designed to maximize your usable square footage—no matter what your building’s load factor is.
We help:
- Tenants maximize efficiency in spaces with high load factors
- Landlords showcase rentable space with professional furniture staging
- Brokers close deals faster with turnkey furnished options
- CRE investors deliver value that justifies premium rentable SF rates
Visit InteriorAvenue.online to schedule your free space planning consultation today.
Let’s turn your usable square footage into a highly efficient, productive workspace—without wasting a single inch.
